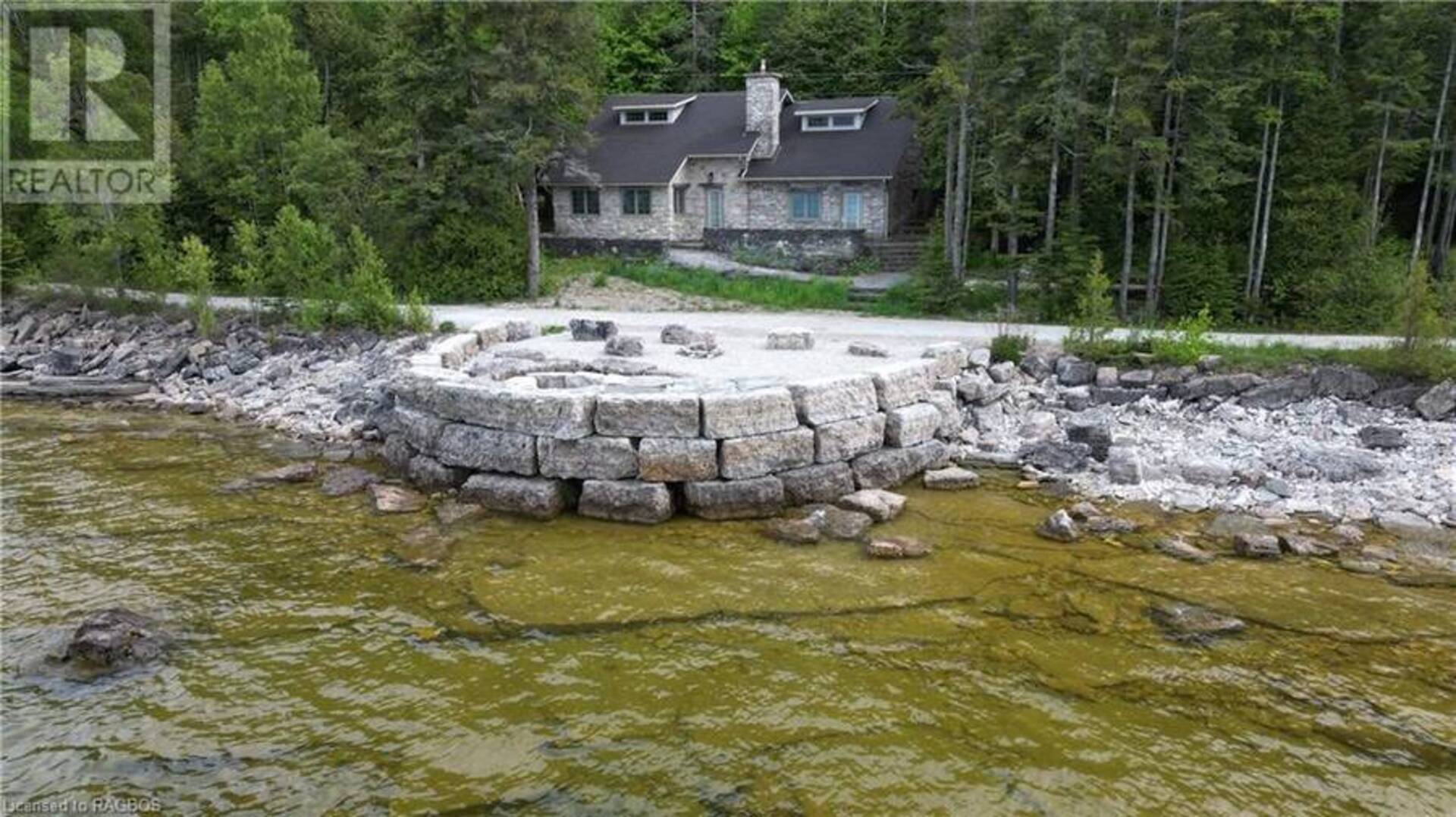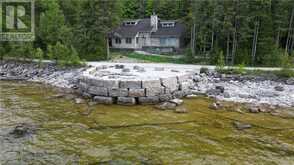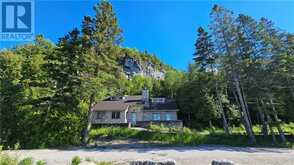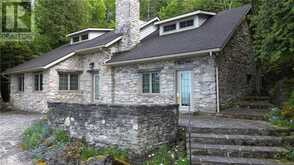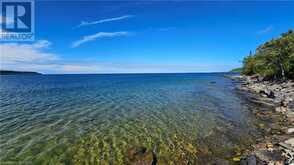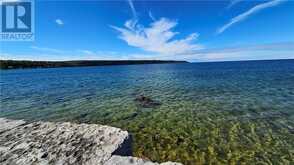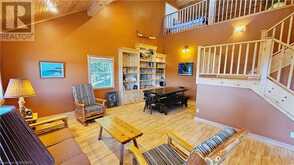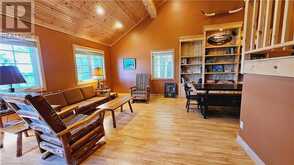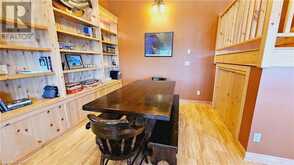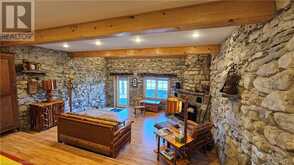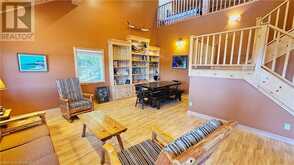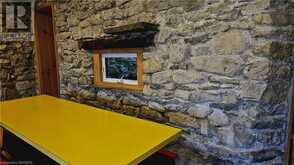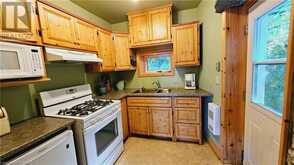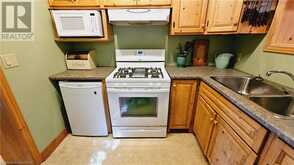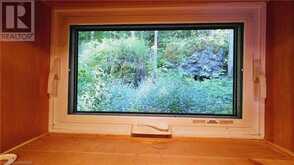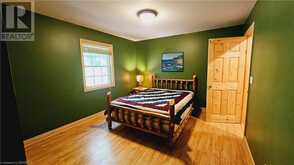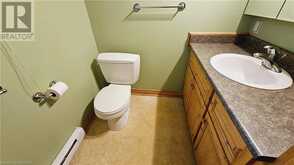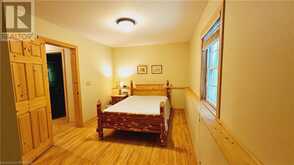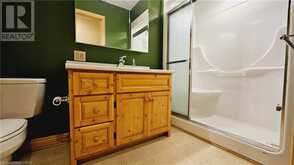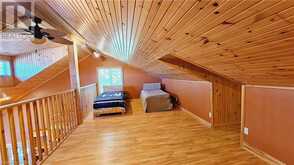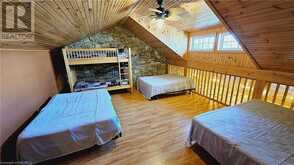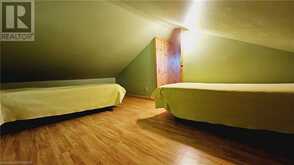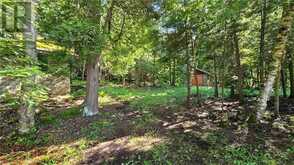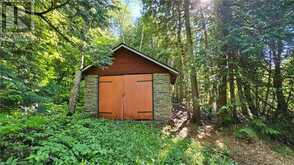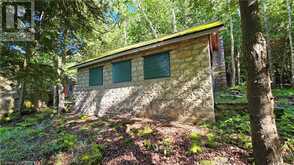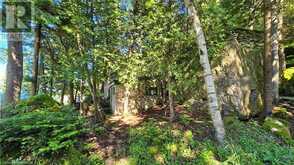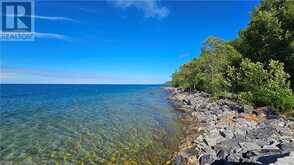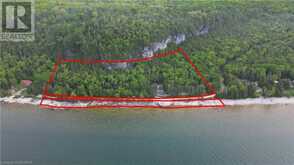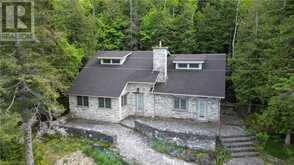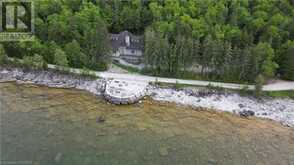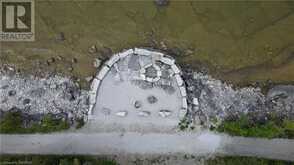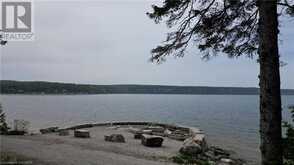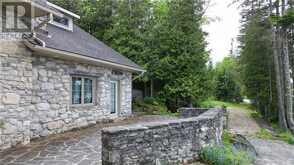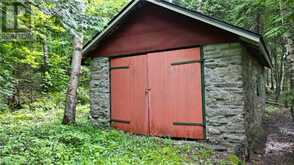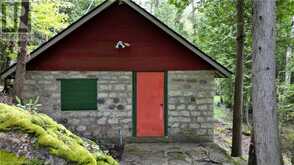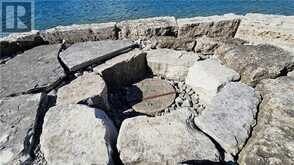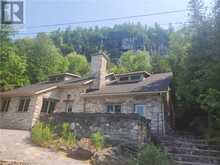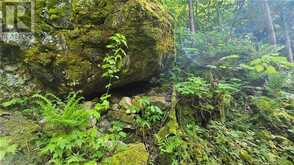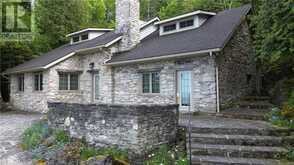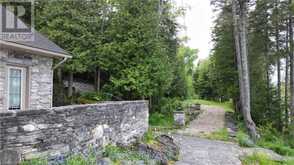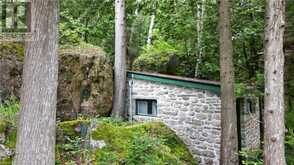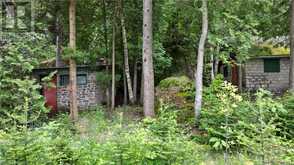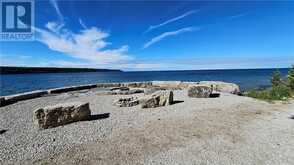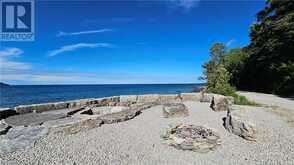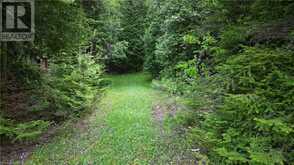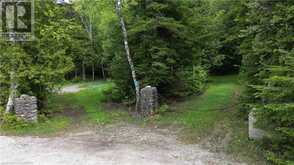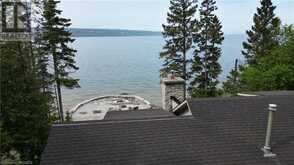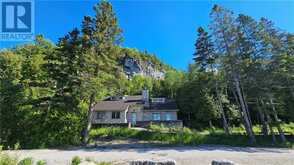130 SOUTH SHORE Road, Northern Bruce Peninsula, Ontario
$2,900,000
- 4 Beds
- 2 Baths
- 2,440 Square Feet
Known as the Rock House, this distinctive and remarkable two-story stone cottage, has served as a family retreat for generations. Nestled on 2.5 acres, this fully renovated cottage boasts an addition completed between 2006 and 2008. It features exquisite stonework both inside and out, complemented by a beautifully designed flagstone patio where one can unwind and take in the stunning views of Georgian Bay. The property extends to 664 feet of shoreline, complete with a shore well and firepit located at the deeded waterfront. Envision gathering with family and or friends by the fire pit under the night sky, perhaps stargazing on a clear evening. Upon entering the cottage, a warm, welcoming great room greets you, alongside a living/dining area with a snug woodstove insert, a galley-style kitchen, two spacious bedrooms, a two-piece powder room, laundry amenities, and a three-piece bathroom, all situated on the main floor. The upper level houses two more bedrooms and a loft space that doubles as additional sleeping quarters. Plenty of storage throughout. The cottage is equipped with in-floor heating and electric baseboard heaters. Additional features include an outdoor stone refrigerator room, a sauna for post-swim relaxation in Georgian Bay's invigorating waters, and a boathouse/storage area for watercraft and gear. Moreover, the property is outfitted with a shore well, a drilled well, an aerobic system, and a crawl space insulated with spray foam. The exterior showcases stone and Hardie board siding. This unique estate lies against the backdrop of the escarpment in Barrow Bay, in proximity to the Bruce Trail and a brief drive from the village of Lion's Head. The property fronts the waterfront (664 feet),separated by a traveled road, with the seller owning the waterfront land across. Taxes are $3,737.27. Cottage can be used for year round living. One must see it to truly appreciate it! Located on quiet No Exit Road. Please do not enter the property without a REALTOR®. (id:56241)
- Listing ID: 40603478
- Property Type: Single Family
Schedule a Tour
Schedule Private Tour
Are you looking for a private viewing? Schedule a tour with one of our Grey Bruce & South Georgian Bay real estate agents.
Match your Lifestyle with your Home
Let us put you in touch with a REALTOR® who specializes in the Grey Bruce & South Georgian Bay markets to match your lifestyle with your ideal home.
Get Started Now
Lifestyle Matchmaker
Let one of our Grey Bruce & South Georgian Bay real estate agents help you find a property to match your lifestyle.
Listing provided by RE/MAX GREY BRUCE REALTY INC Brokerage (LH)
MLS®, REALTOR®, and the associated logos are trademarks of the Canadian Real Estate Association.
This REALTOR.ca listing content is owned and licensed by REALTOR® members of the Canadian Real Estate Association. This property, located at 130 SOUTH SHORE Road in Northern Bruce Peninsula Ontario, was last modified on June 11th, 2024. Contact us to schedule a viewing or to find other properties for sale in Northern Bruce Peninsula.
