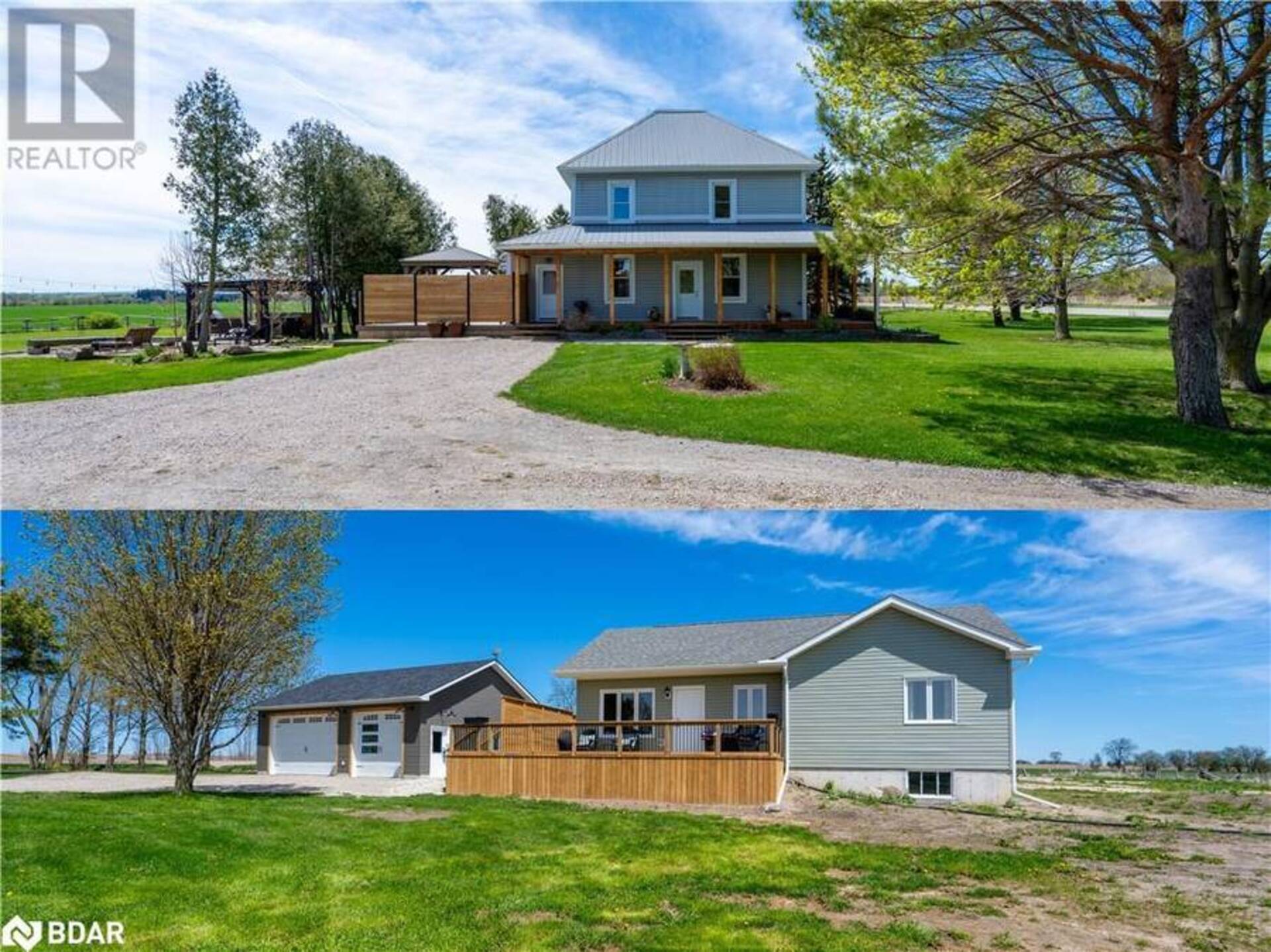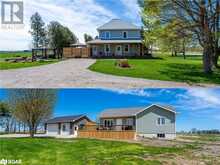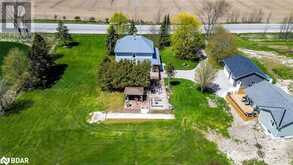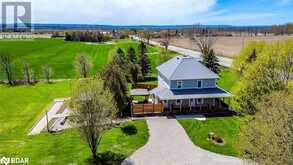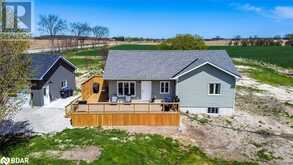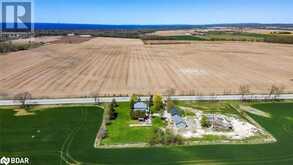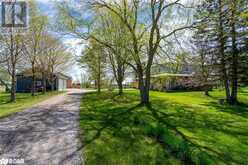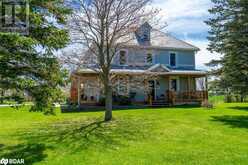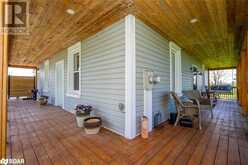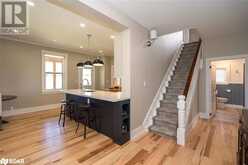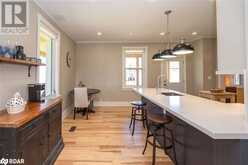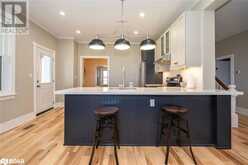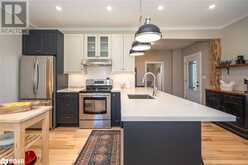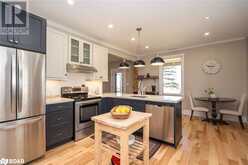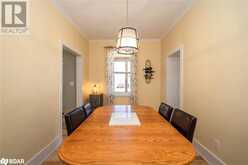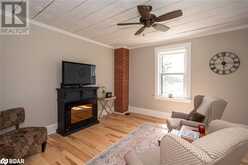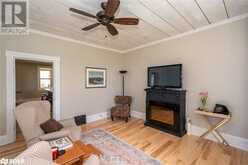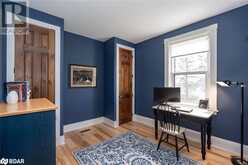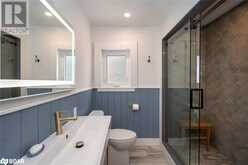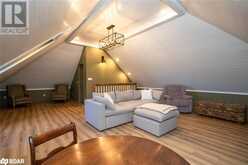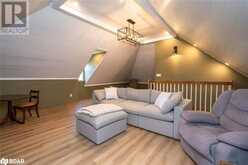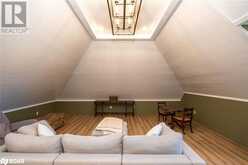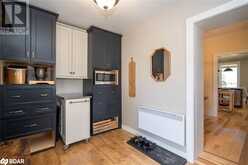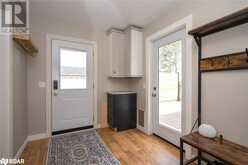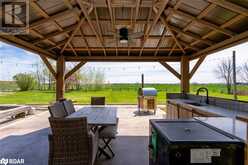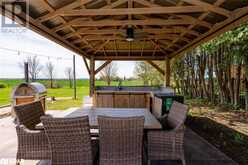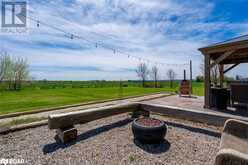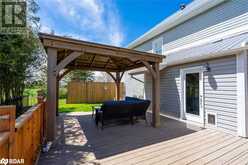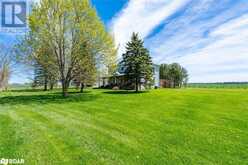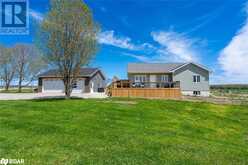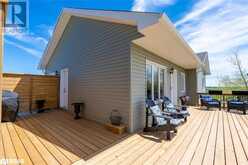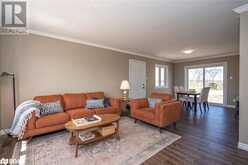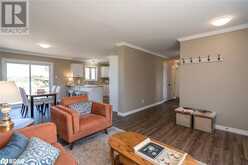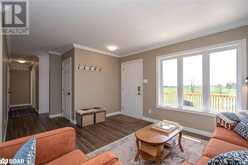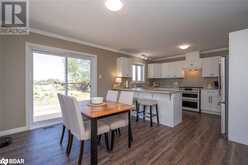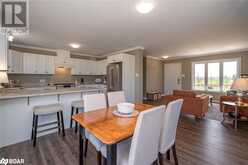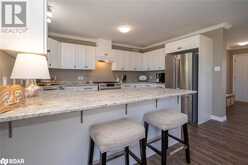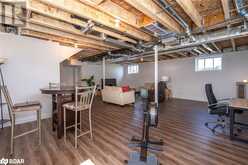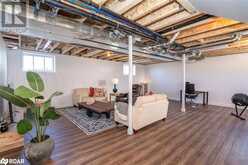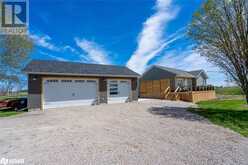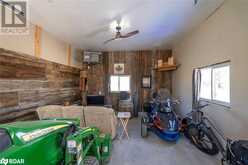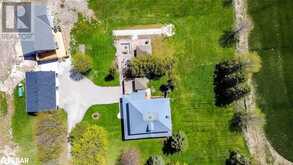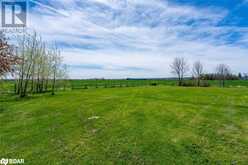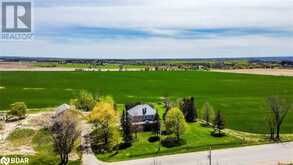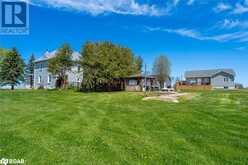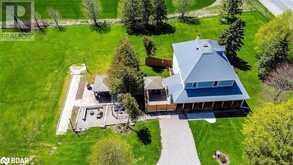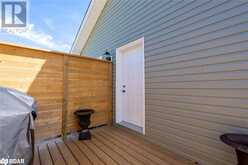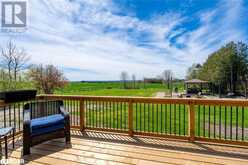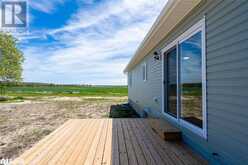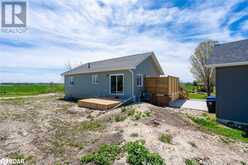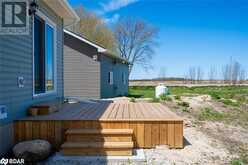2795 COUNTY RD 92 Road, Springwater, Ontario
$2,050,000
- 7 Beds
- 4 Baths
- 5,000 Square Feet
***TWO HOMES ON ONE PROPERTY!*** If you've been searching for a property that accommodates multi-family living, while giving everybody their own private space, it truly does not get any better than this! This picturesque 2.6 acre lot surrounded by farm fields, features a charming, inviting, updated 5 bedroom farmhouse, and a 2023 constructed, bright spacious bungalow with a finished basement with large windows. Long driveway with lots of parking, plus detached (34 x 24 840 sq ft) 3 car garage gives you plenty of space for all your vehicles and toys. Farm house has wrap around, covered front porch, private rear deck, and outdoor kitchen. Interior features updated kitchen with quartz counter and backsplash, newly reno'd bathrooms, square living room, main floor bedroom, separate dining room, and butlers pantry. 3rd storey has incredible, newly finished loft/family room offering over 800 sq ft, with vaulted ceiling. Bungalow was built in 2023 and has multiple walk outs to 3 decks, 2 of which are totally private. Main living area is open concept and very bright. Finished basement has huge rec room and has a convenient 2 piece bath. Propane stove, almost entirely carpet free (except for stairs). Both homes have main floor laundry. Everything in the bungalow is new, and the farmhouse has had several mechanical updates as well including: Furnace and AC 2021, all electrical (including panel), all new plumbing, windows and doors on main level 2024, eavestroughs 2024, owned electric HWT, hardwood on main floor, dishwasher, spray foamed basement, carpet free aside from 1 bedroom. Steel roof. Just 5 mins to Wasaga, 8 mins to beach, 25 mins to Barrie. Click on view realtor website for age, sq footage, prop taxes and additional photos including bedrooms and bathrooms. (id:56241)
- Listing ID: 40585550
- Property Type: Single Family
Schedule a Tour
Schedule Private Tour
Are you looking for a private viewing? Schedule a tour with one of our Grey Bruce & South Georgian Bay real estate agents.
Match your Lifestyle with your Home
Let us put you in touch with a REALTOR® who specializes in the Grey Bruce & South Georgian Bay markets to match your lifestyle with your ideal home.
Get Started Now
Lifestyle Matchmaker
Let one of our Grey Bruce & South Georgian Bay real estate agents help you find a property to match your lifestyle.
Listing provided by RE/MAX Hallmark Chay Realty Brokerage
MLS®, REALTOR®, and the associated logos are trademarks of the Canadian Real Estate Association.
This REALTOR.ca listing content is owned and licensed by REALTOR® members of the Canadian Real Estate Association. This property, located at 2795 COUNTY RD 92 Road in Springwater Ontario, was last modified on May 9th, 2024. Contact us to schedule a viewing or to find other properties for sale in Springwater.
