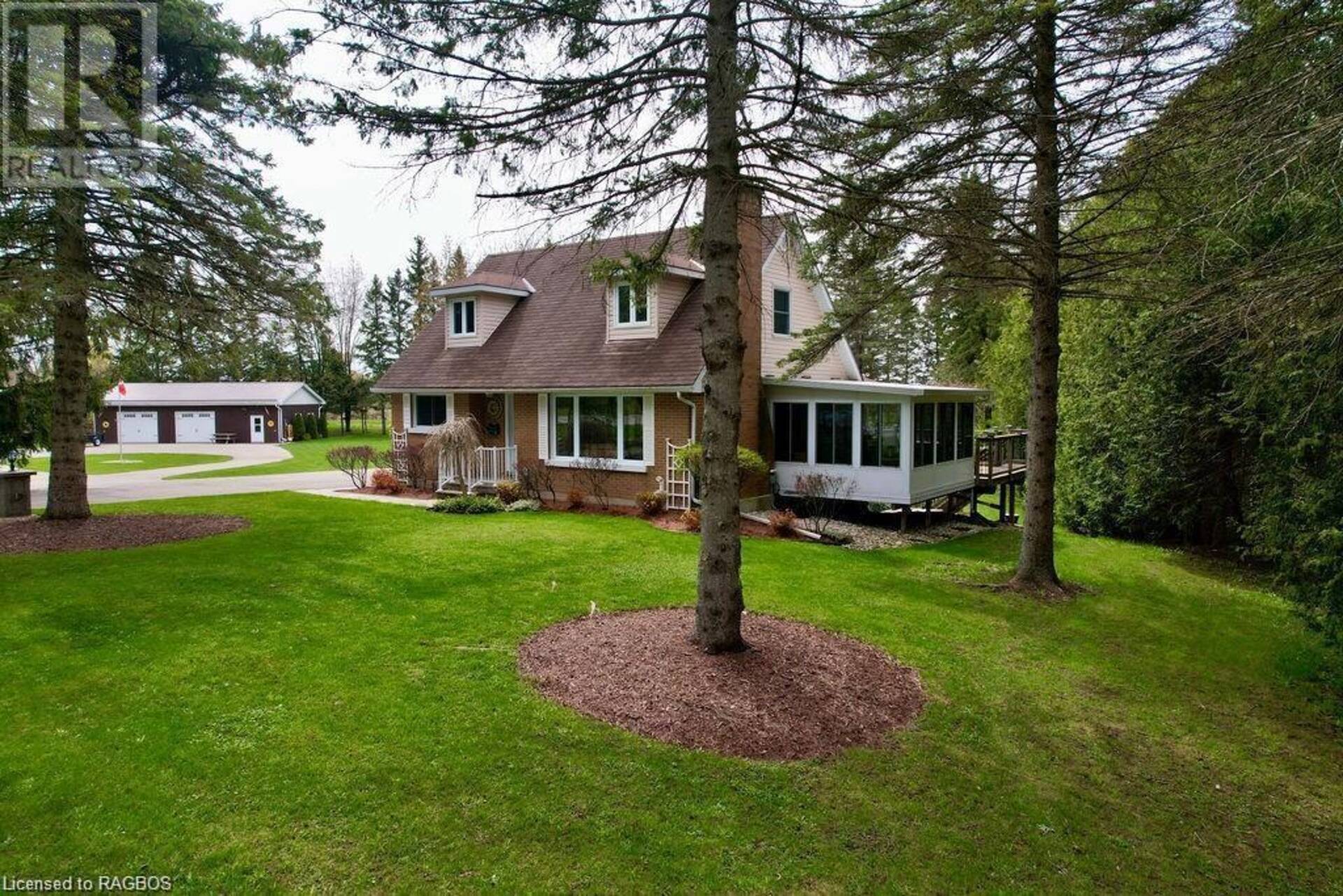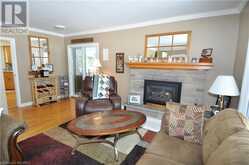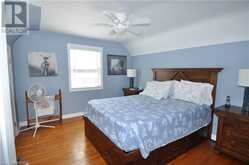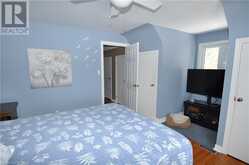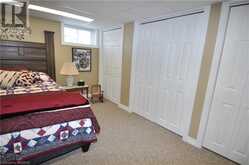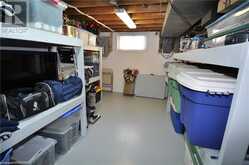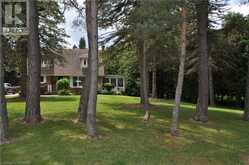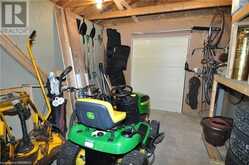718462 HIGHWAY 6, Georgian Bluffs, Ontario
$899,900
- 4 Beds
- 2 Baths
- 2,000 Square Feet
Needing a wonderful home for both your business and your family? This is it. Minutes to town this beautiful Cape Cod style brick home sits on a spectacular 1.35 acres. A property that you will be proud to have for your family and to showcase your business. There have been 2 well known businesses here, the Weedman and Armstrong Water. When you first walk into the home you will feel and see the light. A great place to grab a book and curl up in front of the fireplace. Some of the features include Hardwood floors throughout, 4 bedrooms, 2 bath, gas fireplace, updated kitchen with Hanover cupboards, & centre island. Large spa like bathroom with jacuzzi tub. Walk out basement provides ample storage. 4 season sunroom addition. 2 large decks overlook the parklike yard with lots of trees, green space and a huge variety of birds. 12x20 storage shed for lawn equipment with garage door for easy access. Now we come to your new home for your business, detached heated garage with over 1000 sq. ft. of space for multiple vehicles and 2 10 ft. wide garage doors. Large 47' x 27' Workshop & Office which includes 12x28 multi purpose room with heat and air conditioning for your office, a great man cave or ladies den. Paved Driveway for at least 14 vehicles. All measurements approximate. New Septic 2023. Hydro $1962, Gas $1800. Propane for Garage varies with use $600. Decks 2010, Furnace and A/C 2012 On Demand Hot Water 2023. Basement finished 2017, New Vanities ,sinks and taps 2021. New Shower Door 2023. (Buyer to confirm if their business can be licensed on the property). (id:56241)
- Listing ID: 40583878
- Property Type: Single Family
- Year Built: 1962
Schedule a Tour
Schedule Private Tour
Are you looking for a private viewing? Schedule a tour with one of our Grey Bruce & South Georgian Bay real estate agents.
Match your Lifestyle with your Home
Let us put you in touch with a REALTOR® who specializes in the Grey Bruce & South Georgian Bay markets to match your lifestyle with your ideal home.
Get Started Now
Lifestyle Matchmaker
Let one of our Grey Bruce & South Georgian Bay real estate agents help you find a property to match your lifestyle.
Listing provided by SUTTON-SOUND REALTY INC. Brokerage (Owen Sound)
MLS®, REALTOR®, and the associated logos are trademarks of the Canadian Real Estate Association.
This REALTOR.ca listing content is owned and licensed by REALTOR® members of the Canadian Real Estate Association. This property, located at 718462 HIGHWAY 6 in Georgian Bluffs Ontario, was last modified on May 9th, 2024. Contact us to schedule a viewing or to find other properties for sale in Georgian Bluffs.
