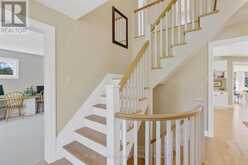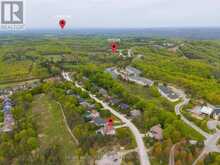95 HIGHLAND DRIVE, Oro-Medonte, Ontario
$1,259,000
- 4 Beds
- 4 Baths
Worthy of gracing the pages of the finest design magazine, 95 Highland Drive in sought-after Horseshoe Valley awaits. Embrace the ambiance of graceful living as youre welcomed by the custom hardwood staircase exuding timeless charm, a spacious office & a cozy living room. The heart of this home is the custom-designed kitchen featuring a large central island, desirable granite countertop & seating for five, ideal for casual dining & lively entertaining. Seamlessly connected with the sun-drenched family room, you'll always find yourself at the center of the action. Meanwhile, the adjacent dining room stands poised for those treasured moments of togetherness, providing an elegant backdrop for hosting gatherings with family & friends. The main floor is completed with a convenient powder room and laundry. The 2nd level provides a spacious primary suite, offering a tranquil retreat at day's end. The stunning ensuite beckons with its elegant design, inviting you to unwind & rejuvenate in luxury. Two additional bedrooms & well-appointed 4-piece bath round out this level, providing comfort & convenience for family and guests alike. Downstairs a sprawling rec room offers ample space for entertainment and relaxation, while an additional bedroom & 3-piece bathroom provide privacy & comfort for overnight guests or family members. Outdoor living at its finest is also found here. From the inviting front porch to the heated inground pool, you and your family will enjoy all the finer things this home offers. The high quality of life continues just outside your doorstep with activities like skiing, golf, hiking & cycling. In addition, nearby lake access offers boating, swimming, and fishing. Exciting developments like a new elementary school & community center, promise a bright future for this area. Each day will invite you to love where you live by embracing luxury living, nature & community. Book your private showing today for a lifestyle of refinement and sophistication. (id:56241)
- Listing ID: S8341556
- Property Type: Single Family
Schedule a Tour
Schedule Private Tour
Are you looking for a private viewing? Schedule a tour with one of our Grey Bruce & South Georgian Bay real estate agents.
Match your Lifestyle with your Home
Let us put you in touch with a REALTOR® who specializes in the Grey Bruce & South Georgian Bay markets to match your lifestyle with your ideal home.
Get Started Now
Lifestyle Matchmaker
Let one of our Grey Bruce & South Georgian Bay real estate agents help you find a property to match your lifestyle.
Listing provided by KELLER WILLIAMS EXPERIENCE REALTY
MLS®, REALTOR®, and the associated logos are trademarks of the Canadian Real Estate Association.
This REALTOR.ca listing content is owned and licensed by REALTOR® members of the Canadian Real Estate Association. This property, located at 95 HIGHLAND DRIVE in Oro-Medonte Ontario, was last modified on May 15th, 2024. Contact us to schedule a viewing or to find other properties for sale in Oro-Medonte.








































